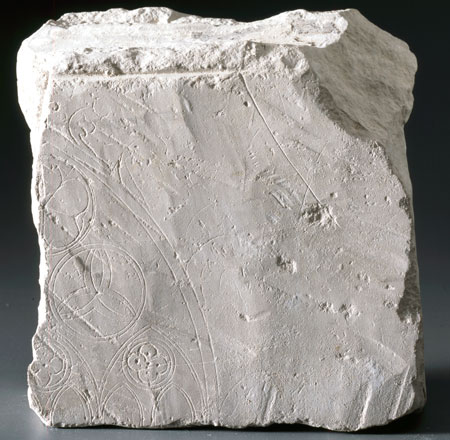Medieval Drawing

Medieval masons made most of their drawings during construction. Although sketches could be made on parchment or paper, such materials were expensive. Stone could serve as easily, especially on the building site, where it was abundant and close-to-hand. This fragment of a window design from the 13th-century chapel of the Hospital of St John the Evangelist, Cambridge was inscribed onto a stone slab, which was then re-used as building material. It was subsequently revealed during the chapel’s demolition in 1869. The drawing was evidently made to work out the window’s basic design features and to provide a reference for the masons charged with executing the full-scale version. 1: MAA Museum of Archaeology and Anthropology, University of Cambridge
Medieval master masons were responsible for all aspects of the building process: they were craftsmen and project managers, as well as designers. Because design was closely integrated with construction, medieval architectural drawings consisted mostly of full-scale details used for shaping and assembling stones. Many fragments of such drawings survive, incised onto walls or plaster tracing floors specifically set aside for the purpose. As well as working out in advance details like window tracery and vaulting ribs, full-scale drawing was also used for making templates. These smaller designs could be set out on drawing tables, before being transferred to wood or metal moulds.
Masons conceived this design work as geometry. But it was very different from the demonstrative rigour of a classical text such as Euclid’s Elements. The masons’ geometry was constructive rather than deductive, setting out forms in proportion by the rule-of-thumb manipulation of compass and ruler. The skills and tools of full-scale drawing remained central to masonry construction long after the role of the medieval master mason had been displaced by Renaissance design practices.



